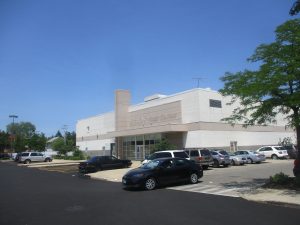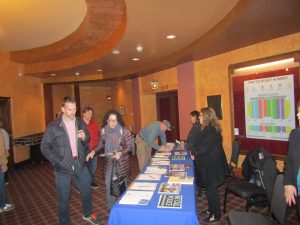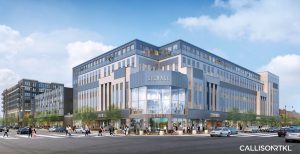Former Six Corners Sears to include upscale apartments, retail
By Igor Studenkov For Chronicle Media — February 4, 2020
Former Sears Auto Center (pictured a few weeks before closing) will be demolished to clear way for a seven-story upscale apartment building under Tucker Development’s current plans. (Photo by Igor Studenkov/for Chronicle Media)
The Six Corners Sears, which had the dubious distinction of being the last Sears location in Chicago to close, will be turned into upscale apartments with retail on the first floor.
The former Sears Auto Center and its parking lot will be cleared away to make way for a brand-new, E-shaped apartment building, and new rental townhouses will be built further back.
The site is being redeveloped by Fulton Market District-based Tucker Development on behalf of Seritage Holdings, the Sears’ retail arm that was spun off into a separate company a few years ago. Seritage retains ownership of most former Sears and K-Mart buildings, and it is looking to continue earning profit from those properties for decades to come — which is why it wants apartments rather than condos.
Tucker Development originally presented the proposal at a December 2019 community meeting organized by Ald. Jim Gardiner, 45th Ward. In response to community feedback, it lowered the height of the buildings and agreed to add a few more affordable units. During the follow-up public meeting, which was held on the evening of Jan. 27 at the Copernicus Center, Gardiner expressed his full support for the project. And while all of the residents who spoke supported the basic concept behind the project, there were some concerns about affordability and lack of permanent public spaces.
The Six Corners shopping district is located at the heart of Portage Park neighborhood, surrounding the intersection of Milwaukee Avenue, Irving Park Road and Cicero Avenue. The area went through many ups and downs, but through it all, Sears remained a steadfast anchor, sitting at 4730 W. Irving Park Road. When it closed in July 2018, Kelli Wefenstette, then-Executive Director of Six Corners Association, told the Chronicle that it was a sad occasion, but she was hopeful that it will be replaced by something that will help revitalize the area.
As Richard Tucker, Tucker Development’s founder and CEO, noted during the Jan. 27 meeting, his company wasn’t a stranger to Six Corners. Back in the 1990s, it redeveloped the Marketplace at Six Corners shopping plaza, which is located directly east of the Sears site.

Residents arrive to 45th Ward Ald. James Gardiner’s community meeting on the plans to redevelop Six Corners Sears site. (Photo by Igor Studenkov/for Chronicle Media)
The current version of the proposal called for the Sears building to be remodeled, with a new 8,388-square-foot interior courtyard and the relatively newer, northern portion of the building becoming a 4.5 story parking garage. The first floor would be broken up into multiple commercial spaces suitable for restaurant and retail uses. The three floors above it will be converted into apartments, and another floor worth of apartments would be built above the existing building. Overall, it will have 133 units, with one parking space per unit. The store’s iconic display windows at the top of what was originally the store’s main entrance would be reused as common areas for tenants.
For the Sears Auto Center lot, the building will include retail spaces and a parking garage on the first floor, a fitness center and a few apartments on the second floor and four more floors of apartments on top of that. Tucker explained that it still had 228 units the original plan called for — they simply took off the top floor and added the units on the east side of the building. And he said that this and the Sears store building would be connected by a second-story overhead tunnel. The stretch of Cuyler Avenue that currently separates the two lots will be straightened out and designed so that it can be easily closed off for community events.
Finally, 13 two-story townhomes — each with a two-car garage — would be built on the south side of Belle Plaine Avenue.
The project will require the change in the site’s Planned Development zoning, which triggers the city’s Affordable Requirements Ordinance, which requires at least 10 percent of the units — in this project’s case, 43 units — to be affordable as defined based on Chicago area’s median income. The ordinance does allow the developer to pay in-lieu fees to get out of making up three-fourths of those units affordable. While Tucker Development originally offered to make 11 units affordable, it increased the number to 16, while paying $3.5 million to opt out of building the rest.
During the Jan. 27 meeting, Gardiner emphasized that he was fully in favor of the project, touting the potential economic impact, as well as Tucker Development’s promise that the project would only use union labor — a major concern in a ward where a significant number of residents are union members.

Under Tucker Development’s plans, the older portion of the Six Corners Sears building will be renovated into apartments with retail on the bottom floor. (Concept art courtesy of Tucker Development)
“Not only is it good for union labor — I’m thrilled by that — but it’s also going to be good for our businesses,” he said. “This development, I’m hoping, is going to kick-start the transition that’s going to help us exponentially. I’m excited, I’m thrilled by this, I hope you are too.”
Trevor Williams, who said he was a union member and a lifelong Portage Park resident, thanked Gardiner for putting a project in the neighborhood. He and several other union members who spoke said that they were glad that they wouldn’t have to travel to the suburbs for work.
Aileen Bhandari, an assistant state’s attorney who is currently running for one of Cook County judge vacancies, wondered whether Tucker Development or Seritage reached out to local businesses about renting the commercial spaces. Tucker said that the only tenant they currently secured is a “national fitness operation,” whose name he declined to give, for the fitness center. Everything else, he said, is up for grabs.
“Just looking at new tenants, you should be cognizant of the businesses that are already there on the block,” Bhandari responded. “We should have retailers that come in, but not compete.”
Eva Skowronski, of Jefferson Park, said she was worried that the community wouldn’t patronize the businesses that would come in to the project’s commercial spaces, and wondered what Tucker Development could do to attract businesses the community wants. Tucker agreed that this was an important concern, adding that residents should suggest ideas to Gardiner, who would pass it on to him.
Several speakers also raised concerns about affordable housing. When pressed on what the rents would be, Tucker said it would be around $2,000 — which elicited audible gasps throughout the room.
Jason Gronkiewicz-Doran, of the local Neighbors for Affordable Housing group, argued that a significant portion of residents are already paying “too much” for rent and mortgages, and making more units affordable is the only way to ensure they won’t be pushed out of the neighborhood.
“[16 units] is not enough,” he said. “That’s a drop in the bucket. We rely on the alderman to negotiate, to stick to 10 percent or more [units on site]. We hope that the alderman stands up for permanent affordability going forward.”
Resident James Sui also had concerns about the fact that the development wouldn’t have a recreational component, such as a movie theater or a music venue. Tucker responded that research suggests that movie theaters don’t do as well as they used to, and that, if one goes out of business, property owners would have trouble filling the resulting space, which is why they didn’t want to build one.
When asked about the timeline for the project, Tucker said that he expects the initial city approval to take around six months, with final planning taking another nine months, and construction taking around 18-20 months. Based on that, he said, “three-year horizon is realistic.”
Dominick Maino, of Jefferson Park, wondered how the development would accommodate the needs of people with disabilities. Tucker didn’t address the question — and Maino told the Chronicle after the meeting that, while he liked much of the proposal, that issue remained a concern to him.
“The retail places, they have to meet the minimum [ADA requirements], and I didn’t hear about that,” he said.



