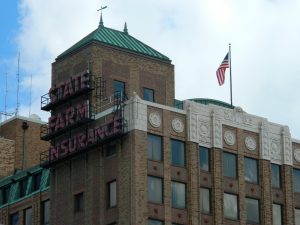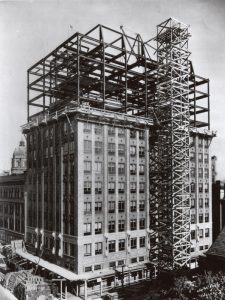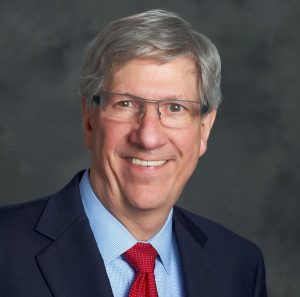Bloomington officials applaud developer’s plans for State Farm building
By Dave Fidlin For Chronicle Media — October 15, 2019
The building at 112 E. Washington in Bloomington originally housed the George J. Mecherle’s automobile insurance company — which became State Farm Insurance.
It served as the headquarters for State Farm until 1974. (Photo courtesy of McLean County Museum of History.)
For 90 years, it has been a towering presence with its 13 stories in the heart of Bloomington.
While State Farm will soon completely abandon its former headquarters at 112 E. Washington St., the building faces the likely prospect of fending off the wrecking ball, thanks to a deal expected to close this month.
The downtown building has not functioned as State Farm’s official headquarters since 1974, but the company did continue maintaining a presence, housing assorted operations within the building until a year ago. Since then, it has faced an uncertain future, and having it razed was a serious possibility.
But within the past month, plans to breathe new life into the building came to life as former insurance offices once accommodating up to 500 employees are expected to be repurposed for housing in a project that has been pegged at $40 million.
Urban Equity Properties, a Rockford-based firm, has put in a bid to convert most of the building into an apartment complex. Plans call for installing about 230 luxury units on all but the first floor in a proposal unveiled last month.
The company’s current property portfolio consists of a dozen apartment complexes, including some retrofitted in similar historic structures in other cities.
Although State Farm did put out a raze order for the building as a formality, company officials have been supportive of Urban Equity Properties’ plans for the former headquarters.
State Farm corporate spokeswoman Gina Morss-Fischer provided a Chronicle reporter with an official statement on the company’s position on the site’s future.
Speaking to Urban Equity Properties’ track record, the State Farm corporate statement says, “This buyer has a demonstrated track record of redeveloping older buildings in the urban core of similarly sized cities.”
The statement further reads, “Our preferred option has always been to find a buyer for the downtown building, and we are pleased UEP came forward with an effective plan to redevelop the building. Once the sale is finalized, State Farm will cease plans to demolish the downtown building.”
In a follow-up interview, Morss-Fischer emphasized State Farm has been supportive of proposal submitted.
“It sounds like they have an exciting plan,” Morss-Fischer said. “We wish (Urban Equity Partners) the best of luck and success. Here’s hoping that all goes well.”
Another local entity, the grassroots group Save Our State Farm Building, has also been supportive of the plans.
Greg Koos, who retired as executive director of the McLean County Museum of History in 2015, is among the members of the movement, which was formed last year after State Farm put its longtime headquarters on the market and the prospect of razing the building surfaced.
While saving a deeply rooted building from ruin has been a part of Save Our State Farm Buildings’ efforts, Koos in an interview said there are a litany of reasons the legacy dwelling should be repurposed, rather than bulldozed.
All of the local taxing authorities — most notably Bloomington District 87 — would be adversely impacted by the loss of revenue the facility generates.
But on a big-picture level, Koos said he and other organizers have been rallying behind the virtues of reusing buildings whenever possible, in part to be kind to the environment.
“How can we turn these buildings into assets?” Koos said. “There’s a lot of plusses to reutilizing and repurposing what’s already there. Our goal has been conscientiousness raising.”
State Farm Insurance Building History
Architect: Archie Schaeffer and Phillip Hooton
History:
1929 – First eight of the buildings floors were completed and housed George J. Mecherle’s automobile insurance company, established in 1922
1934 – Four additional floors and a penthouse were added to the original building
1939-1940 – Acquired the old Odd Fellows Hall on the corner of East and Jefferson streets, demolishing and building the first eight floors of the north addition
1945 – Final five stories added to the north section
1974 – State Farm headquarters relocated to Veterans Parkway building, while building still houses offices for State Farm

The State Farm Building underwent multiple expansions — one in 1934 and another in 1945. (Photo courtesy of McLean County Museum of History)
Architectural Description:
- Light brown brick, Art-Deco style building due to its distinct recessed windows and pilasters
- Structure is made of steel framing with masonry curtain walls hanging from the frame
- Ornamentation is more ornate than typical Art-Deco building, terra-cotta ornamentation pattern the facades from the third to the top floor
- The second floor acts as a belt course with strong stone masonry detailing and protruding wrought iron and stone light fixtures
- Cornice is detailed by medallions and stone work, adding a graceful and elaborate touch to the facade of the building
Information provided by the McLean County Museum of History




